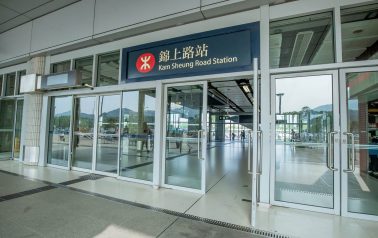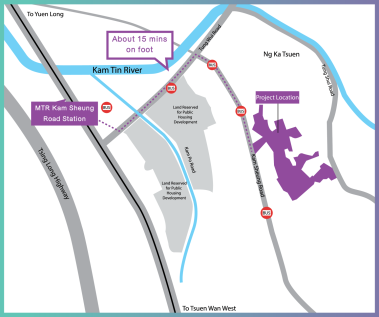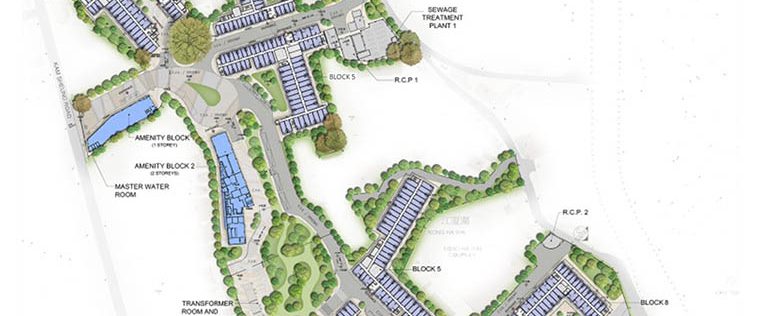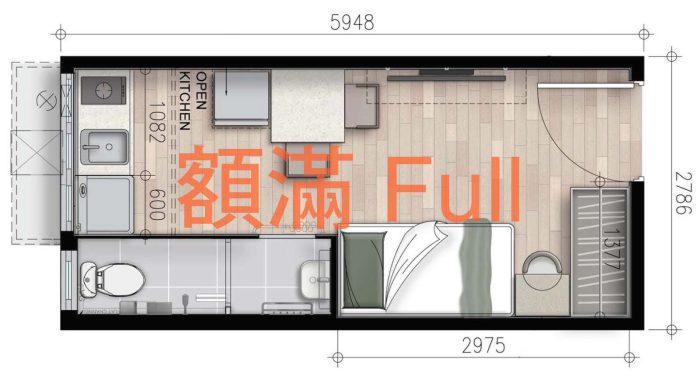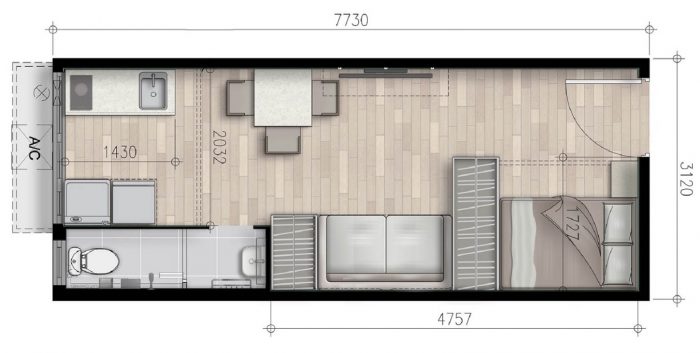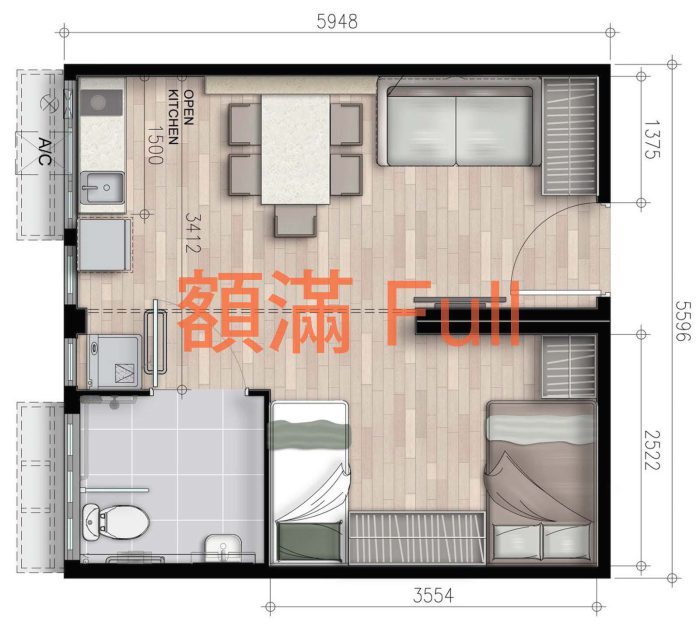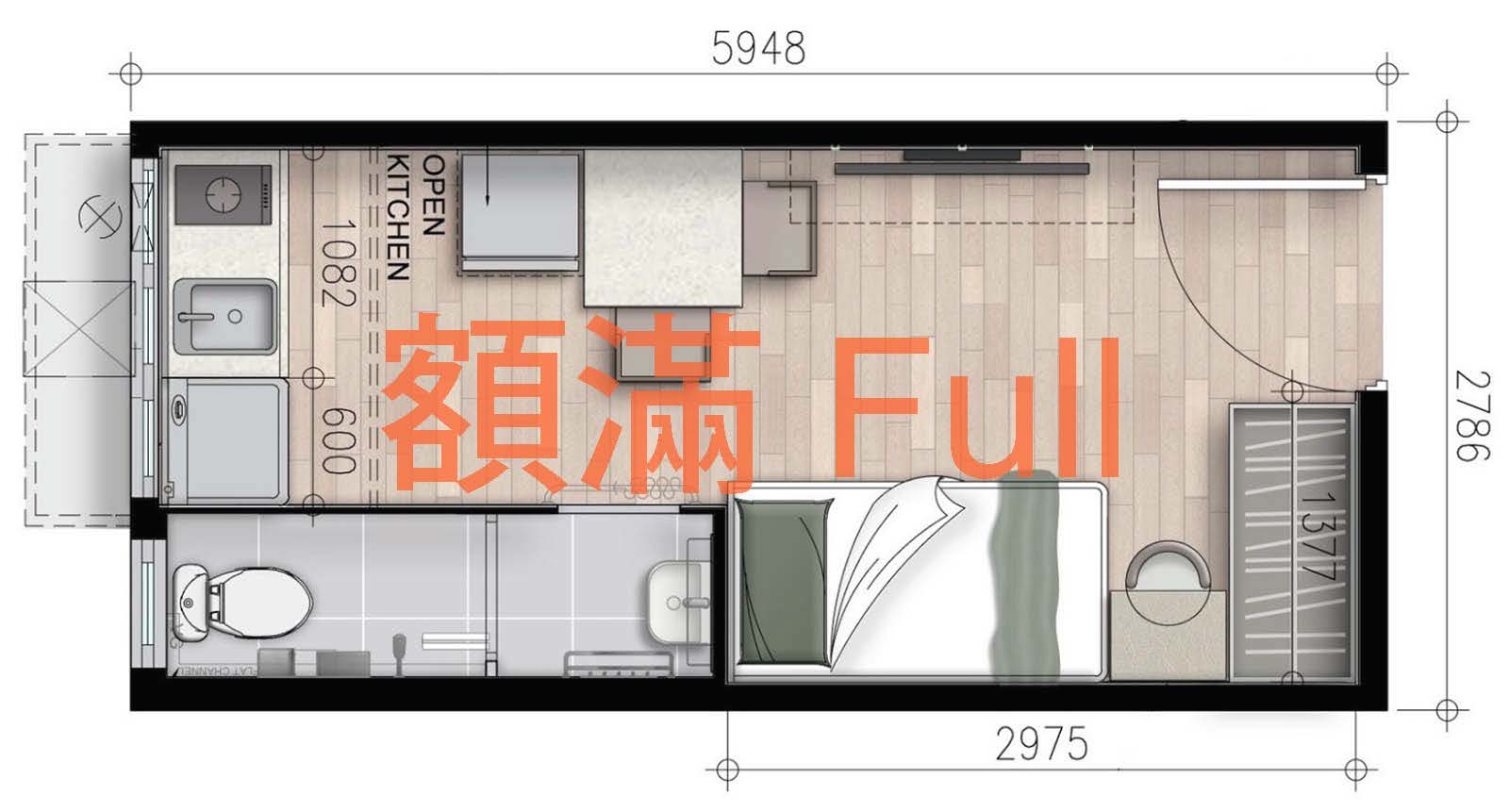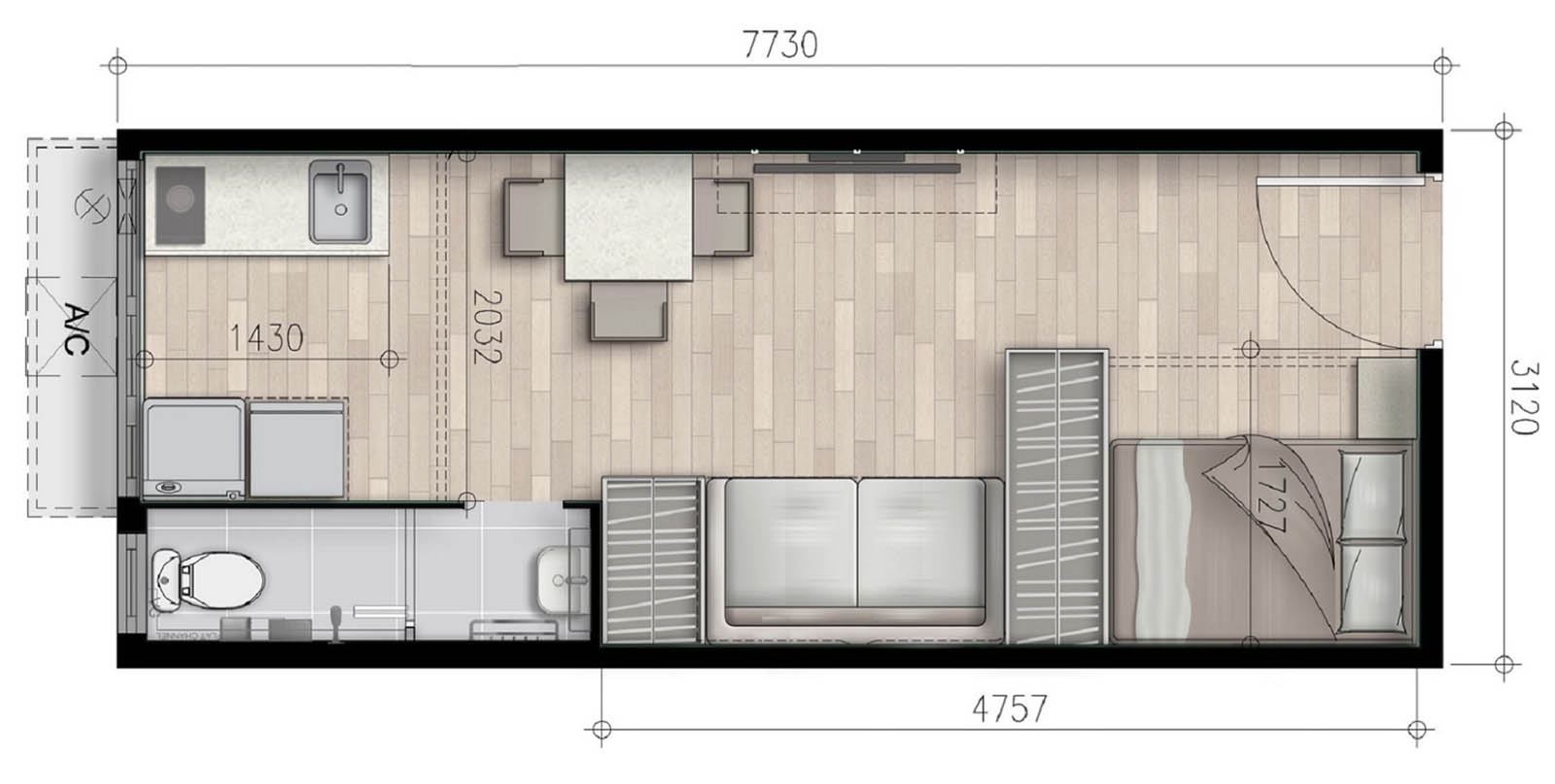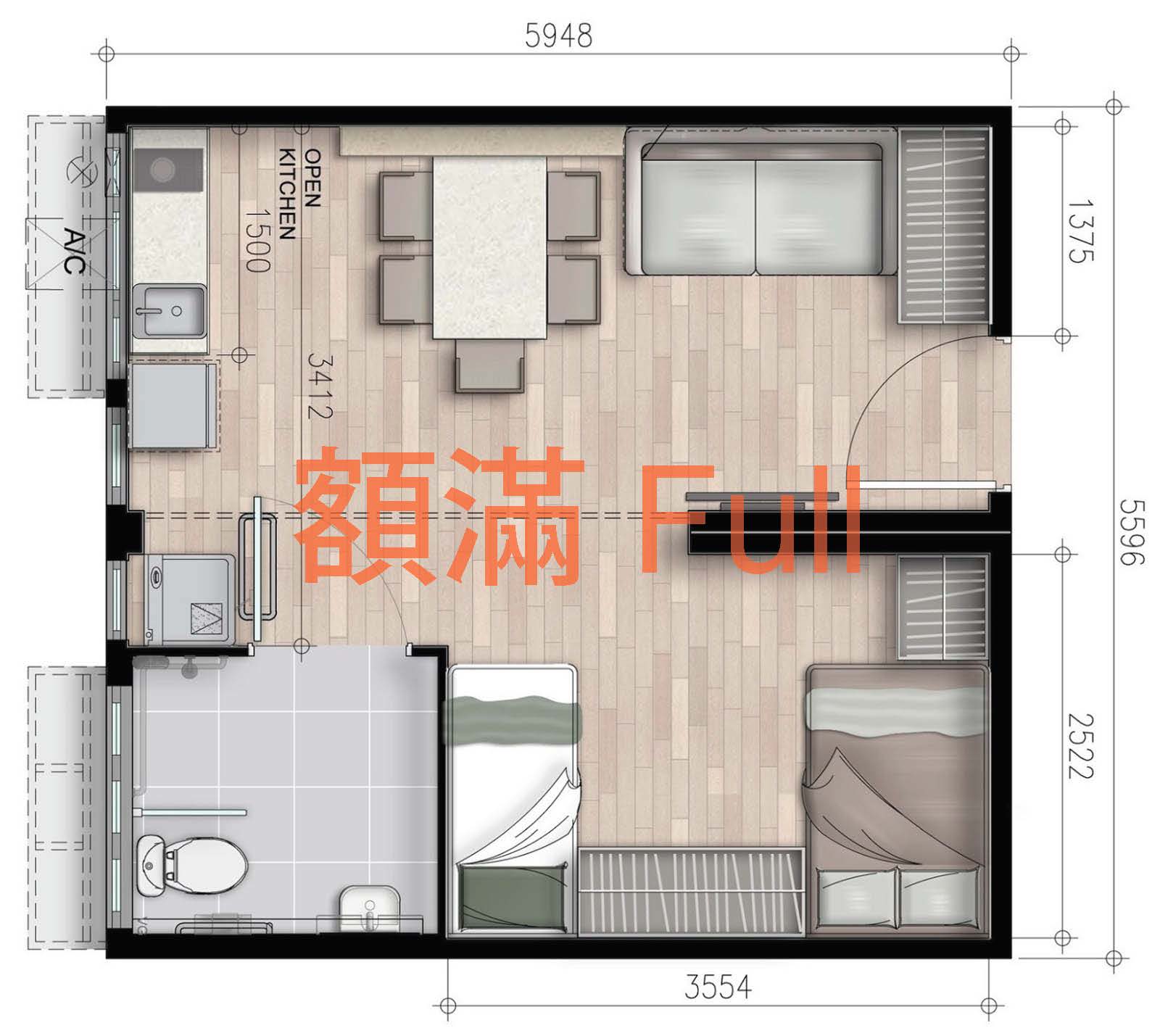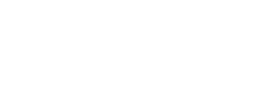Project Description
The project consists of eight 4-storey residential blocks and two amenity blocks, providing a total of 1,998 residential units. MIC construction method are adopted in this Project, each unit contains a separate area for toilet, shower and kitchen to meet the various needs of the residents. The Project will house an approximate of 6,000 residents at any one time and benefit approximately 40,000 people throughout the project.
The two amenity blocks occupy a total area of around 20,000 square feet to house a Chinese Medicine clinic, a Western Medicine clinic, a dental clinic, a district health center, an information technology resource center, canteens, supermarket et cetera.
Property management company is employed to provide professional management services in Pok Oi Kong Ha Wai Village. Pok Oi Hospital is responsible for overseeing the performance of the service provider to ensure the provision of a safe, hygienic and comfortable living environment for the residents.
Project Location
The project is located at Kam Sheung Road, Yuen Long. It occupies a site area of approximately 480,000 square feet and is around 1,000 meters away from Kam Sheung Road Station.
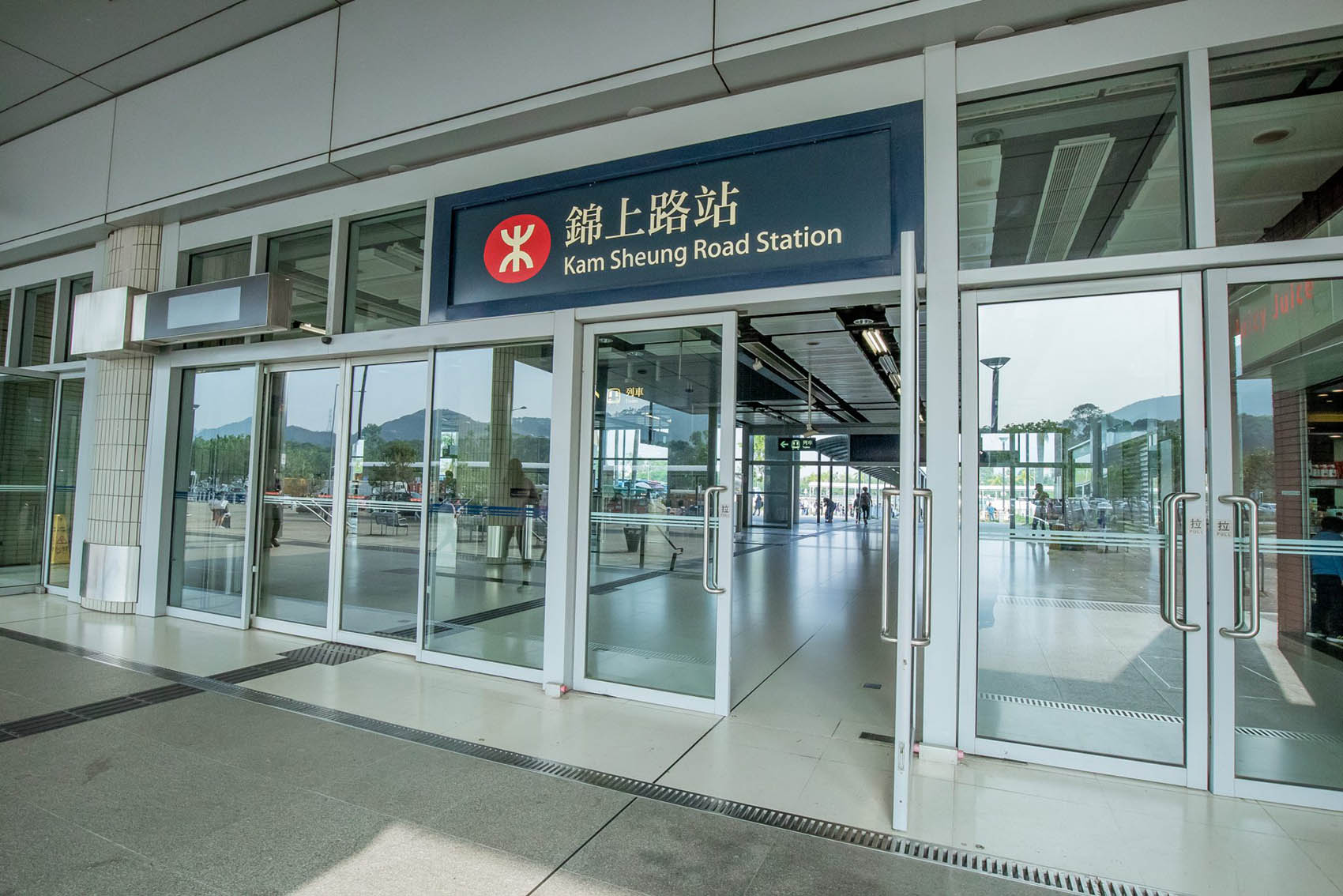
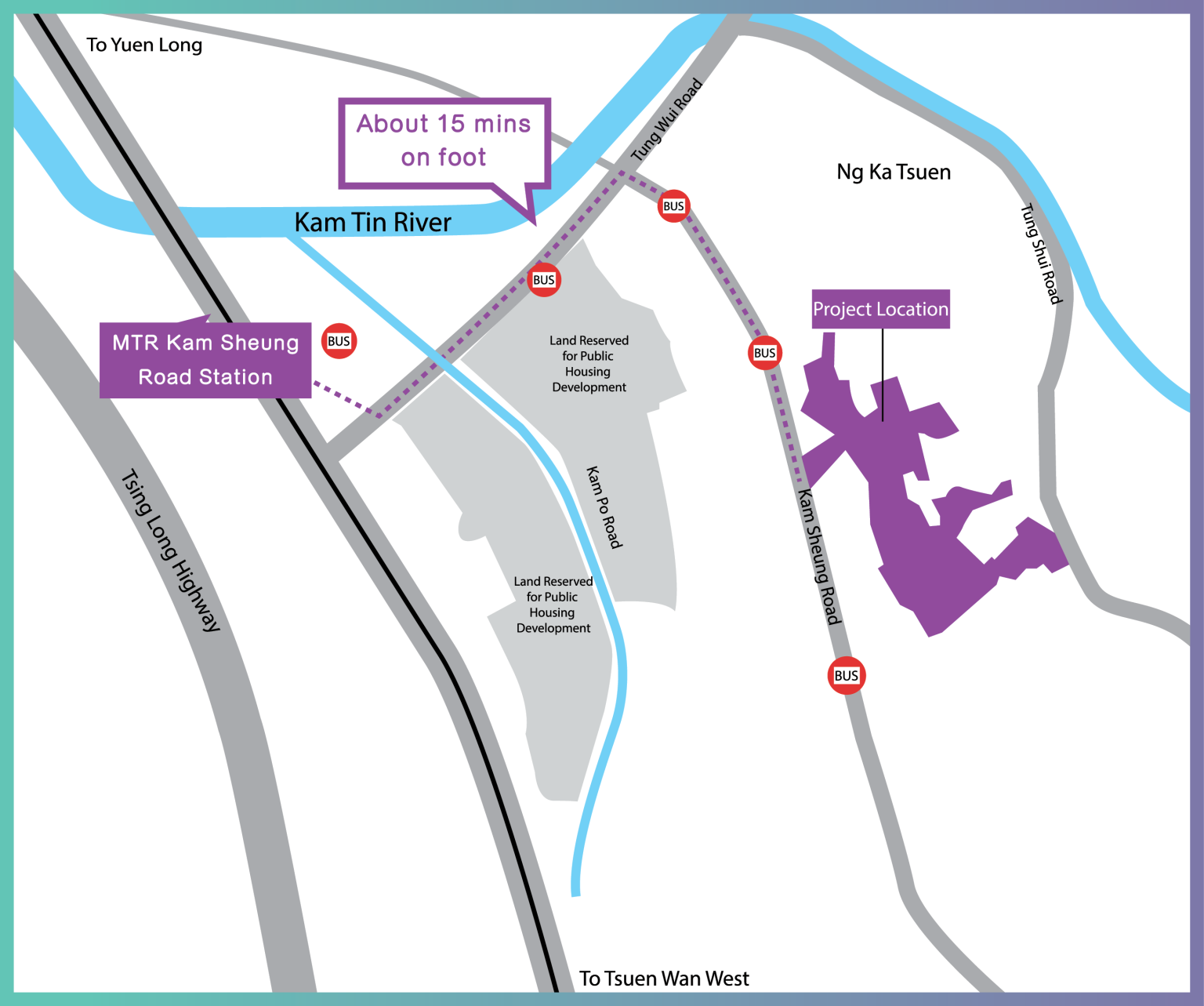
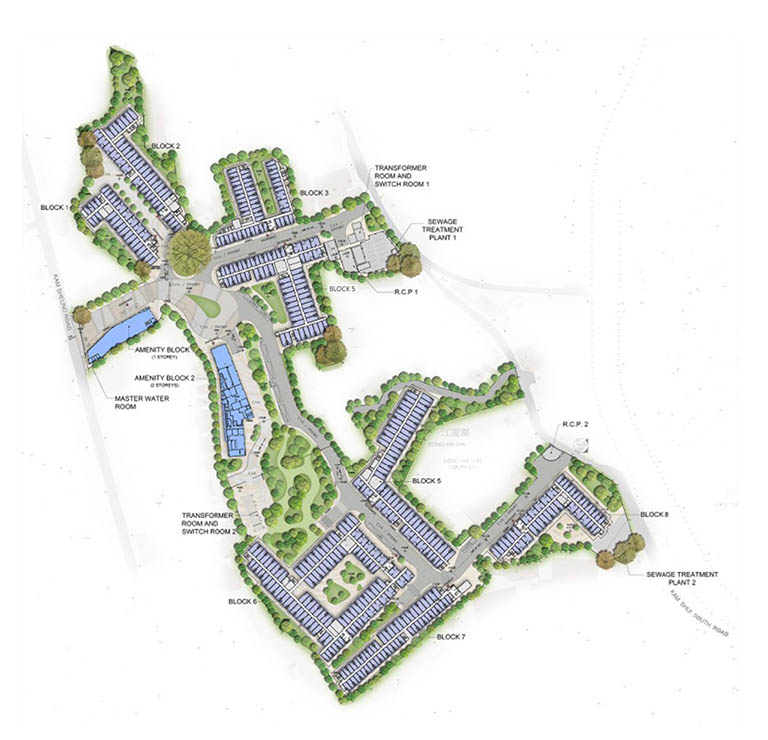
Rent
| HOUSEHOLDS SIZE |
MONTHLY RENT (REFER TO CSSA RENT ALLOWANCE) |
APPROVED HOUSEHOLDS IN NEED OF FINANCIAL SUPPORT (APPLICANTS AND THEIR FAMILY MEMBERS AGED 18 OR ABOVE WILL BE INTERVIEWED AND ASSESSED BY POH'S REGISTERED SOCIAL WORKERS.) |
|
|---|---|---|---|
| ORIGINAL MONTHLY RENT | MONTHLY RENT AFTER SUBSIDISED | ||
| 1-Person | $2,520 | $2,520 | $1,917 |
| 2-Person | $4,450 | $4,450 | $1,917 |
| 3-Person | $5,340 | $5,340 | $2,552 |
| 4-Person | $6,015 | $6,015 | $2,552 |
| 5-Person | $6,710 | $6,710 | $4,059 |
| 6-Person | $7,815 | $7,815 | $4,059 |
Project Timeline
The project is developed in two phases, the Construction works for Phase 1 commenced in March 2021 and the intake for 781 residential flats commenced in May 2022. Construction works for Phase 2 commenced in September 2021 and the intake for 1,217 residential flats commenced in December 2022.
Phase 2 of Pok Oi Kong Ha Wai Village will be open for applications on 21 September 2022.


